 Feel free to check out the screenshot of the Android application designed for fuel refueling registration.
The app allows users to easily track their refueling history.
With a simple and intuitive interface, users can quickly and conveniently input refueling data.
Feel free to check out the screenshot of the Android application designed for fuel refueling registration.
The app allows users to easily track their refueling history.
With a simple and intuitive interface, users can quickly and conveniently input refueling data.
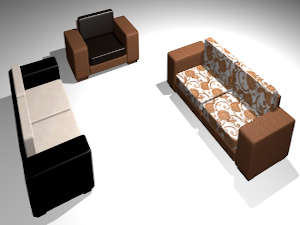 Screenshot of upholstered furniture modeling in Blender.
This enables us to meticulously replicate the details of upholstered furniture,
and applying textures adds authenticity.
This tool is perfect for visualizing furniture and interior design projects,
allowing designers and clients to better understand the final effect.
Screenshot of upholstered furniture modeling in Blender.
This enables us to meticulously replicate the details of upholstered furniture,
and applying textures adds authenticity.
This tool is perfect for visualizing furniture and interior design projects,
allowing designers and clients to better understand the final effect.
 Here are a few drawings illustrating the process of assembling furniture for clients.
These technical drawings allow clients to better understand
how to assemble the furniture and how the assembly process works.
Each drawing has been carefully crafted,
taking into account all necessary elements and the assembly sequence.
Here are a few drawings illustrating the process of assembling furniture for clients.
These technical drawings allow clients to better understand
how to assemble the furniture and how the assembly process works.
Each drawing has been carefully crafted,
taking into account all necessary elements and the assembly sequence.
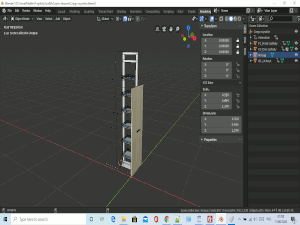 I would like to share with you how Blender can be used to prepare responsive cabinet models.
With Blender, we can create realistic cabinet models that adapt to different needs and space dimensions.
I would like to share with you how Blender can be used to prepare responsive cabinet models.
With Blender, we can create realistic cabinet models that adapt to different needs and space dimensions.
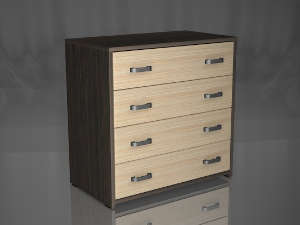 I am pleased to present a realistic render of a chest of drawers that I have prepared.
This detailed render captures every aspect of the chest of drawers authentically.
The process of creating this render involved careful modeling of the chest of drawers,
choosing appropriate textures, and precise lighting setup to achieve the most realistic effect.
I am pleased to present a realistic render of a chest of drawers that I have prepared.
This detailed render captures every aspect of the chest of drawers authentically.
The process of creating this render involved careful modeling of the chest of drawers,
choosing appropriate textures, and precise lighting setup to achieve the most realistic effect.
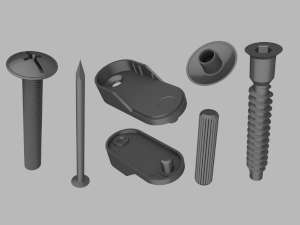 Here are the fittings drawn in Blender,
which can be used when drawing furniture.
Their accurate representation in Blender allows designers
to easily place them in their projects.
Here are the fittings drawn in Blender,
which can be used when drawing furniture.
Their accurate representation in Blender allows designers
to easily place them in their projects.
 Here is a schematic drawing of a house that I created for my friend based on
a hand-drawn sketch of the house renovation provided by him.
My friend asked me to create a 3D model to better see how the proposed renovation would look.
Here is a schematic drawing of a house that I created for my friend based on
a hand-drawn sketch of the house renovation provided by him.
My friend asked me to create a 3D model to better see how the proposed renovation would look.
 I present a view of the kitchen arrangement that I designed according to the received guidelines and my suggestions.
This project takes into account the preferences and needs of the client,
and also uses creative solutions to create a functional and aesthetic kitchen space.
I present a view of the kitchen arrangement that I designed according to the received guidelines and my suggestions.
This project takes into account the preferences and needs of the client,
and also uses creative solutions to create a functional and aesthetic kitchen space.
 Here is another kitchen furniture project, this time designed for a very small space.
This project is challenging due to the limited space,
but thanks to a creative approach, I managed to design a functional and aesthetic kitchen that maximizes every available centimeter.
Here is another kitchen furniture project, this time designed for a very small space.
This project is challenging due to the limited space,
but thanks to a creative approach, I managed to design a functional and aesthetic kitchen that maximizes every available centimeter.
 View of the kitchen layout.
View of the kitchen layout.
 View of the kitchen layout.
View of the kitchen layout.
 View of the kitchen layout.
View of the kitchen layout.
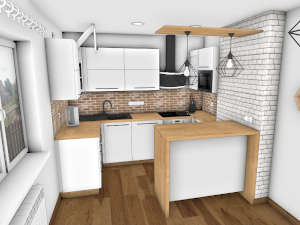 View of the kitchen layout.
View of the kitchen layout.
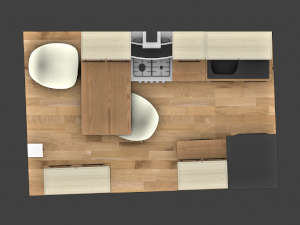 View of the kitchen layout.
View of the kitchen layout.
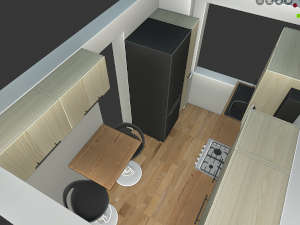 View of the kitchen layout.
View of the kitchen layout.
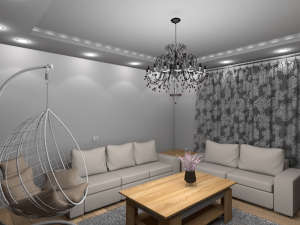 I present a bedroom arrangement that takes into account the changed room layout after renovation.
The project includes ceiling lighting, consisting of both spots and modern LED lights.
Thanks to Blender, a realistic visualization was created.
I present a bedroom arrangement that takes into account the changed room layout after renovation.
The project includes ceiling lighting, consisting of both spots and modern LED lights.
Thanks to Blender, a realistic visualization was created.
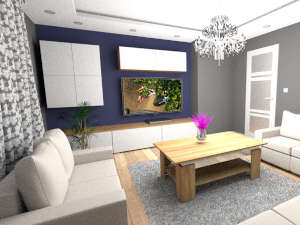 View of the bedroom arrangement.
View of the bedroom arrangement.
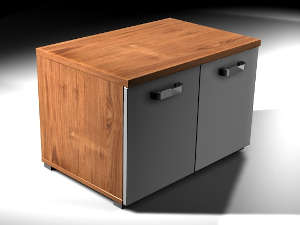 I am pleased to present a realistic render of the lower cabinet of the wall unit.
This render has been carefully crafted to faithfully capture the appearance and texture of the furniture.
By using advanced rendering techniques,
we managed to achieve a high level of realism, making the cabinet look like real.
I am pleased to present a realistic render of the lower cabinet of the wall unit.
This render has been carefully crafted to faithfully capture the appearance and texture of the furniture.
By using advanced rendering techniques,
we managed to achieve a high level of realism, making the cabinet look like real.
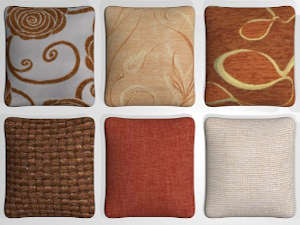 Here is a drawing of upholstery material samples.
This drawing allows for a detailed examination of various types of fabrics and textures
that can be used for furniture upholstery or interior decoration.
By applying textures,
you can better see how a particular material looks in reality.
Here is a drawing of upholstery material samples.
This drawing allows for a detailed examination of various types of fabrics and textures
that can be used for furniture upholstery or interior decoration.
By applying textures,
you can better see how a particular material looks in reality.
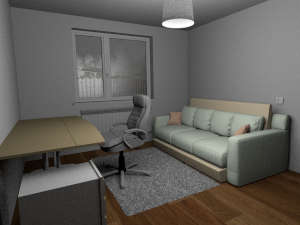 The drawing shows another arrangement, this time of a room.
The drawing shows another arrangement, this time of a room.
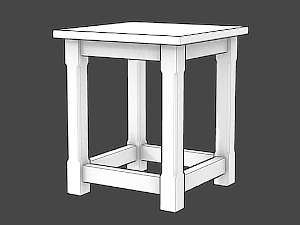 Here is a drawing of a stool created in Blender, characterized by a specific shaded sketch view.
This unique view allows you to showcase the stool from an artistic perspective,
emphasizing its shapes and details.
Here is a drawing of a stool created in Blender, characterized by a specific shaded sketch view.
This unique view allows you to showcase the stool from an artistic perspective,
emphasizing its shapes and details.
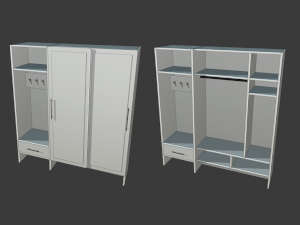 Wardrobe drawing.
Wardrobe drawing.
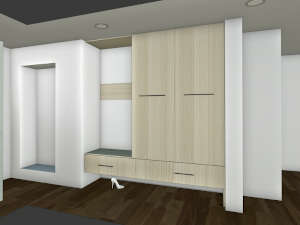 Wardrobe arrangement in the corridor.
Wardrobe arrangement in the corridor.
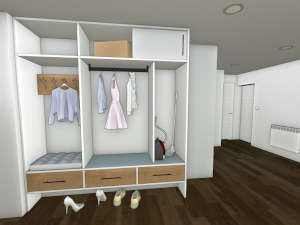 Wardrobe arrangement in the corridor.
Wardrobe arrangement in the corridor.